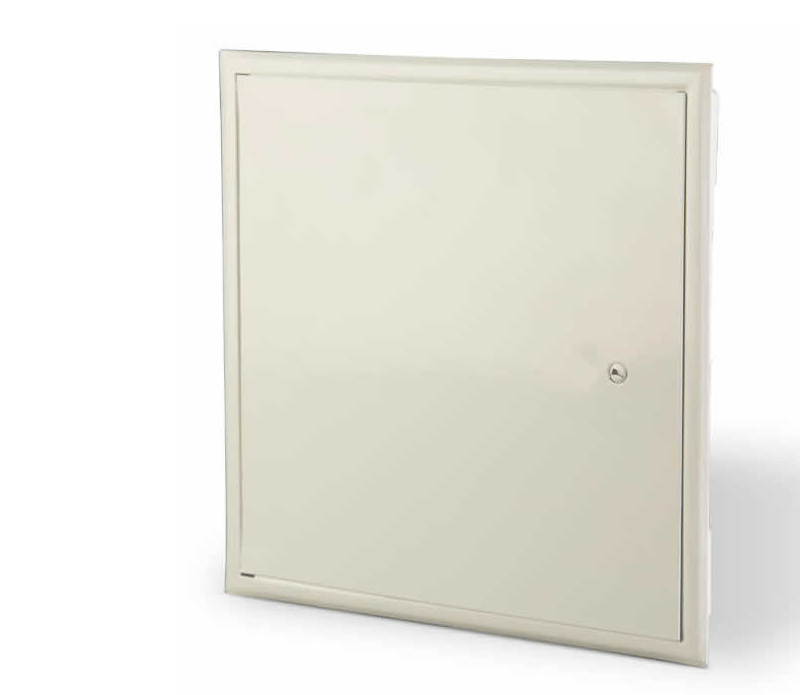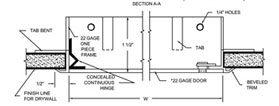The Press Fit Karp Access Door is a unique, lightweight access door. It installs easily by bending the tabs on the return back to grip the drywall. The frame, return, and doorstop are one-piece construction with a beveled frame, resulting in an attractive finished look.
Press Fit Access Door Specifications
- Door Trim: Trim, return, and door stop shall be one-piece construction.
- Doors: On doors 18″x18″ and larger, the door shall be 20 gauge steel. On doors smaller than 18″x18″, the door shall be 22 gauge steel.
- Door Frame: The flange shall be 1/2″ wide and beveled. The return shall have bendable tabs for easy installation into drywall.
- Hinge: Concealed, continuous piano hinge.
- Locks: Four locks shall be flush screwdriver-operated with stainless steel cams and studs or key-operated cylinder locks with automatic dust shutters.
- Finish: Prime coat of rust-inhibitive electrostatic powder, baked enamel.
Press Fit Access Door Options:
- Combined with any lock manufacturer’s 1-18″ mortise cylinder lock, Karp’s mortise preparation provides the highest level of security. It is ideally suited for asylums, detention centers, or any environment where added durability and security are required.
- A cylinder locking device provides keyed access from the outside of the door. The night latch also has a small thumb latch that allows the spring latch to remain in a retracted position, which provides access at any time.
- The Spanner Head is an economical tamper-proof latching option.
- The Allen Head Security Latch is an economical, tamper-resistant latching mechanism that discourages theft, vandalism, and unauthorized entry because it cannot be opened without an Allen wrench.
- The Knob Turn Latch is finger operated and is beneficial when tools are not available or desirable for opening and closing the access door.
- The flush-mounted, keyless Paddle Latch has a finger pull that facilitates opening.
- The T-Handle Latch with 90° turn is available with or without a keyed-like cylinder lock.
- Plexiglass vision panel provides durable, long-lasting, and convenient viewing access to wall or ceiling contents.
- Louvers can be integrated into its door design to satisfy architectural and ventilation requirements.
Press Fit Access DoorSTANDARD SIZES |
|||
|---|---|---|---|
| Door Size (H x W) | Product Code | # of Latches | Wall | Ceiling Opening |
8″ x 8″ |
PFP0808-S |
1 |
7-13/16″ x 7-13/16″ |
12″ x 12″ |
PFP1212-S |
1 |
11-13/16″ x 11-13/16″ |
14″ x 14″ |
PFP1414-S |
2 |
13-13/16″ x 13-13/16″ |
18″ x 18″ |
PFP1818-S |
2 |
17-13/16″ x 17-13/16″ |
24″ x 24″ |
PFP2424-S |
3 |
23-13/16″ x 23-13/16″ |


