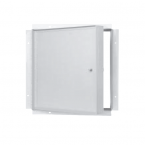The FD2RF Series Access Door is a 2-hour fire-rated access door provides a trimless appearance with a rigid 5/8″ recessed flange for drywall application up to the outside of the frame and can be installed in vertical or horizontal applications. The fire rated, insulated access panels is for walls and ceiling application where control of temperature rise and heat transmission is required. Largest industry sizes available.
The 5/8″ deeply concealed wraparound flange construction makes the frame extremely rigid.
Models in this series include a standard exposed flange or recessed drywall flange to accommodate a wide range of installation needs, including equipment access applications.
FD2RF Series Access Door Specifications
- Materials: Satin finish galvannealed steel or 304 stainless steel.
- Frame: 16 ga steel up to and including 30″ x 48″ or 14 ga steel for larger sizes. Depth 2-1/4″
- Flange: Concealed flange is recessed 5/8″ to allow for wallboard installation on top. Flange is 1-1/4″ W.
- Door Panel: 18 ga with a 22 ga liner
- Insulation: The door panel contains 1-1/2″ of high temperature insulation material.
- Finishes: Rust-inhibitive off-white prime coat of # 4 polished stainless steel finish on exterior surface.
- Hinges: The concealed continuous rod hinge is designed to secure the door panel. The hinge is placed on the long side of the door ( ” H” dimension) unless otherwise requested. sizes greater than 48″ in a wall, the application is provided with a continuous piano hinge.
- Panel Closer: The automatic panel closer will close and latch the door from an open position of approximately 90° as required by NFPA80.
- Latch: Flush mount 1/4″ allen key. All fire rated locks are self-latching and include an interior lath for sizes including and exceeding 16″ x 16″. Interior latch for smaller sizes is available as an option.
- Sizes: Minimum size 8″ x 8″. Maximum size for walls is 48″ x 60″ for ceilings is 36″ x 36″ or 30″ x 48″.
FD2RF Series Access DoorSTANDARD SIZES |
|||
|---|---|---|---|
| Rough Opening (W x H) | # of Latches | ||
| 2 Hour Walls or Ceilings | |||
8″ x 8″ |
1 |
||
10″ x 10″ |
1 |
||
12″ x 12″ |
1 |
||
14″ x 14″ |
1 |
||
16″ x 16″ |
1 |
||
18″ x 18″ |
1 |
||
22″ x 30″ |
1 |
||
22″ x 36″ |
1 |
||
24″ x 36″ |
1 |
||
30″ x 30″ |
1 |
||
30″ x 48″ |
2 |
||
| 36″ x 36′ | 2 | ||
| Wall Sizes Only Below | |||
| 36″ x 48″ | 2 | ||
| 48″ x 48″ | 2 | ||
| 48″ x 60″ | 2 | ||
Contact us for more information on custom sizes and additional locking information.

